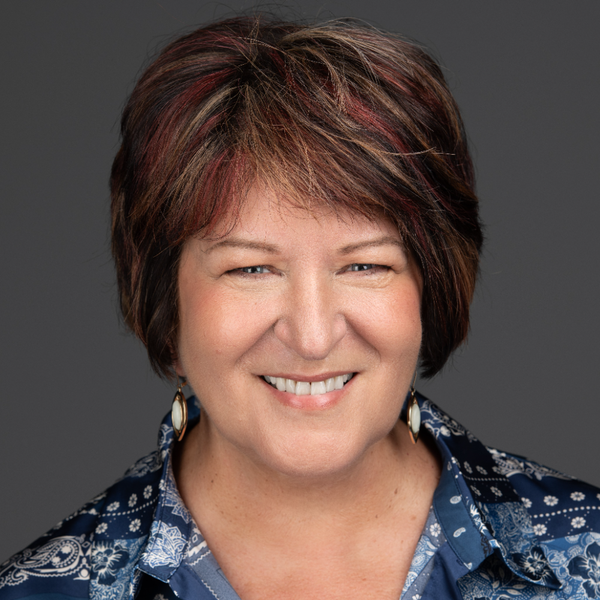
TBB OLD YORK RD #EDGEWOOD II Dillsburg, PA 17019
3 Beds
2 Baths
1,687 SqFt
UPDATED:
Key Details
Property Type Single Family Home
Sub Type Detached
Listing Status Active
Purchase Type For Sale
Square Footage 1,687 sqft
Price per Sqft $281
Subdivision Stony Run
MLS Listing ID PAYK2093146
Style Craftsman
Bedrooms 3
Full Baths 2
HOA Y/N N
Abv Grd Liv Area 1,687
Tax Year 2025
Lot Size 0.740 Acres
Acres 0.74
Property Sub-Type Detached
Source BRIGHT
Property Description
The Edgewood II is a single level home with an unfinished basement with the ability to have up to 3,034 sqft. From the exterior, this home features a 2 car garage with a covered front entry. 2 large windows are located at the front with the opportunity to personalize the front exterior from different options available such as stone water tables and window features. As you continue inside, you will have a large hallway with 2 secondary rooms and the first full bathroom. Outside of the bathroom is a linen closet. Both bedrooms feature 8' ceilings and a cozy and efficient closets for best use of space. This home features an options to convert one of the second rooms to a den with double doors. The full bathroom features a tiled tub shower with cultured marble countertops and LVP flooring. As you proceed down the hall, you will find the stairs down to the unfinished basement, with laundry room conveniently located on the main level. At the end of the hall is a convenient coat closet for your shoes and coats. As the hall opens up, you will proceed into the large living room with 3 windows that boasts natural light from the rear of the home. The kitchen features 36" cabinets and an optional kitchen island. Our Design Studio features a combinations of choices with cabinet colors, countertops, backsplashes and so much more to personalize your dream kitchen! A window is over the stainless steel double bowl sink. There is an additional country kitchen for dining space. A large sliding glass door at the rear of the kitchen offers additional natural lighting and the ability for a future deck for grilling and entertaining. The primary suite offers multiple windows, and a generous walk-in closet. In addition you have an ensuite bathroom with tiled tub shower combo, cultured marble countertops, and luxury plank flooring. This home offers an array of choices to personalize your home in every room to fit your lifestyle and needs.
Don't miss your chance to build your next home on a beautiful homesite only minutes from downtown Dillsburg. Call us today!*Photos may not be of actual home. Photos may be of similar home/floorplan if home is under construction or if this is a base price listing.
Location
State PA
County York
Area West Manheim Twp (15252)
Zoning RESIDENTIAL
Rooms
Basement Walkout Level
Main Level Bedrooms 3
Interior
Interior Features Primary Bath(s), Recessed Lighting, Kitchen - Island, Family Room Off Kitchen, Floor Plan - Open, Walk-in Closet(s), Combination Dining/Living, Combination Kitchen/Dining, Combination Kitchen/Living, Kitchen - Gourmet
Hot Water Electric
Heating Programmable Thermostat
Cooling Central A/C, Programmable Thermostat
Equipment Dishwasher, Microwave, Refrigerator, Stainless Steel Appliances, Disposal, Oven/Range - Electric
Fireplace N
Appliance Dishwasher, Microwave, Refrigerator, Stainless Steel Appliances, Disposal, Oven/Range - Electric
Heat Source Electric
Exterior
Exterior Feature Porch(es)
Parking Features Garage - Front Entry
Garage Spaces 2.0
Amenities Available None
Water Access N
Roof Type Architectural Shingle
Accessibility None
Porch Porch(es)
Attached Garage 2
Total Parking Spaces 2
Garage Y
Building
Story 2
Foundation Concrete Perimeter, Slab
Above Ground Finished SqFt 1687
Sewer Public Sewer, Grinder Pump
Water Public
Architectural Style Craftsman
Level or Stories 2
Additional Building Above Grade, Below Grade
New Construction Y
Schools
Elementary Schools Dillsburg
Middle Schools Northern
High Schools Northern
School District Northern York County
Others
Senior Community No
Tax ID NO TAX RECORD
Ownership Fee Simple
SqFt Source 1687
Special Listing Condition Standard
Virtual Tour https://my.matterport.com/show/?m=MJahLqMex2U&brand=0&mls=1&






