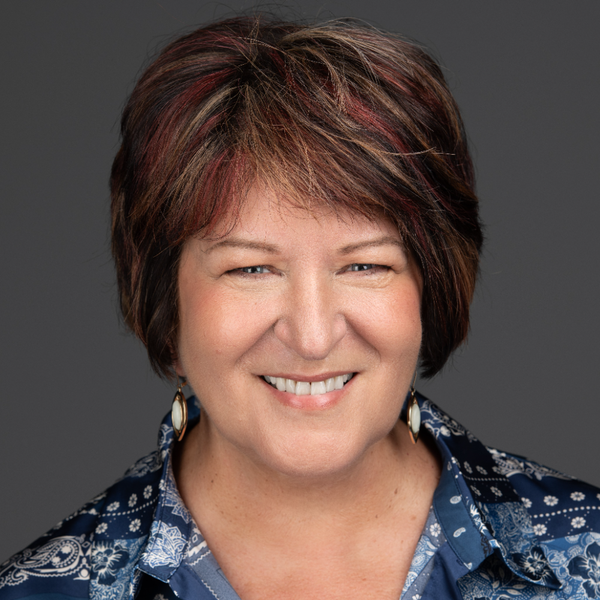Bought with Terri L Harmon • RE/MAX Patriots
$228,000
$209,900
8.6%For more information regarding the value of a property, please contact us for a free consultation.
4812 SPRINGFIELD DR York, PA 17408
2 Beds
1 Bath
1,412 SqFt
Key Details
Sold Price $228,000
Property Type Single Family Home
Sub Type Detached
Listing Status Sold
Purchase Type For Sale
Square Footage 1,412 sqft
Price per Sqft $161
Subdivision Jackson
MLS Listing ID PAYK2021844
Sold Date 07/01/22
Style Ranch/Rambler
Bedrooms 2
Full Baths 1
HOA Y/N N
Abv Grd Liv Area 912
Year Built 1972
Annual Tax Amount $3,046
Tax Year 2021
Lot Size 0.298 Acres
Acres 0.3
Property Sub-Type Detached
Source BRIGHT
Property Description
Everything in this house is so beautiful. They really took care of this home. About 10 years ago, they put in a bathfitter tub, replaced all the windows, put in a new furnace, added hardwood floors, built the sunroom and added the porch on the front. In the past 5 years, they put on a new roof, replaced the a/c, changed the wiring to 200 amp, and added a connection for a generator,. The refrigerator is less than 5 years old and the dishwasher is 1 year old. The sunroom is not in square footage so there is more space to hang out. Notice the doors in the sunroom all have the blinds inside the glass. And speaking of hanging out, the backyard is a great getaway. Take that all in when you go to see the home. The property is larger than the fenced in area on each side. The storage shed is part of this property and the dogwoods on the other side.
Note:
The washer and dryer are not conveying but they are going to have another washer / dryer left for the buyer. The sellers would love to close at the end of July, so as close as you can get to that would be appreciated.
Location
State PA
County York
Area Jackson Twp (15233)
Zoning RESIDENTIAL
Rooms
Other Rooms Living Room, Dining Room, Bedroom 2, Kitchen, Bedroom 1, Sun/Florida Room, Laundry, Recreation Room, Full Bath
Basement Fully Finished
Main Level Bedrooms 2
Interior
Interior Features Combination Dining/Living, Entry Level Bedroom, Kitchen - Eat-In, Tub Shower, Window Treatments, Wood Floors, Bar
Hot Water Natural Gas
Heating Forced Air
Cooling Central A/C
Flooring Carpet, Ceramic Tile, Laminate Plank, Wood
Fireplaces Number 1
Fireplaces Type Fireplace - Glass Doors
Equipment Built-In Microwave, Dishwasher, Dryer, Oven/Range - Gas, Refrigerator, Washer
Fireplace Y
Appliance Built-In Microwave, Dishwasher, Dryer, Oven/Range - Gas, Refrigerator, Washer
Heat Source Natural Gas
Laundry Basement
Exterior
Garage Spaces 3.0
Water Access N
Roof Type Asphalt
Accessibility None
Total Parking Spaces 3
Garage N
Building
Story 1
Foundation Block
Above Ground Finished SqFt 912
Sewer Public Septic
Water Public
Architectural Style Ranch/Rambler
Level or Stories 1
Additional Building Above Grade, Below Grade
New Construction N
Schools
School District Spring Grove Area
Others
Senior Community No
Tax ID 33-000-03-0041-00-00000
Ownership Fee Simple
SqFt Source 1412
Acceptable Financing Cash, Conventional, FHA
Listing Terms Cash, Conventional, FHA
Financing Cash,Conventional,FHA
Special Listing Condition Standard
Read Less
Want to know what your home might be worth? Contact us for a FREE valuation!

Our team is ready to help you sell your home for the highest possible price ASAP






