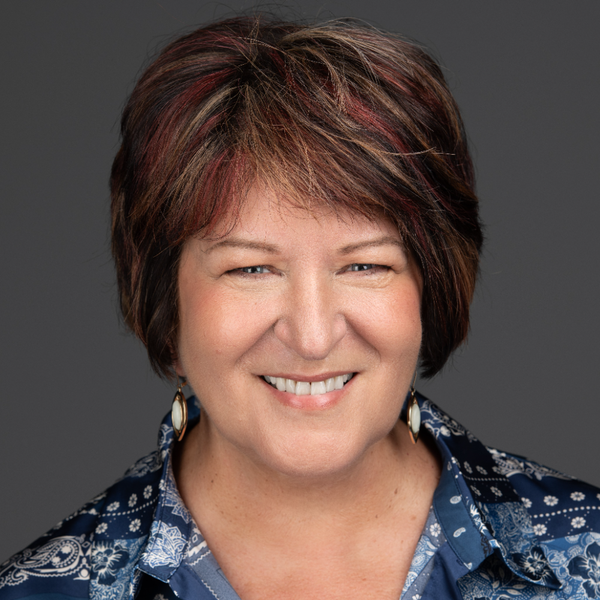Bought with Greg A Stiger • Integrity Real Estate Group
$510,000
$524,900
2.8%For more information regarding the value of a property, please contact us for a free consultation.
13525 DAVINCI LN #70 Herndon, VA 20171
3 Beds
3 Baths
1,634 SqFt
Key Details
Sold Price $510,000
Property Type Condo
Sub Type Condo/Co-op
Listing Status Sold
Purchase Type For Sale
Square Footage 1,634 sqft
Price per Sqft $312
Subdivision Coppermine Crossing
MLS Listing ID VAFX2235700
Sold Date 05/30/25
Style Colonial
Bedrooms 3
Full Baths 2
Half Baths 1
Condo Fees $257/mo
HOA Y/N N
Abv Grd Liv Area 1,634
Year Built 2006
Available Date 2025-04-25
Annual Tax Amount $5,415
Tax Year 2025
Property Sub-Type Condo/Co-op
Source BRIGHT
Property Description
Welcome to this spacious and light-filled 3-level condo/townhome featuring a 1-car garage and an open layout perfect for modern living. The main level boasts gleaming hardwood floors throughout, a large kitchen with plenty of counter space, and a seamless flow into the dining area and expansive family room with a cozy gas fireplace.
The second level offers two generously sized bedrooms and a full hall bath. The entire third level is a luxurious owner's retreat, complete with a spacious primary bedroom, an oversized en-suite bathroom featuring dual vanities, a separate walk-in shower, soaking tub, water closet, and convenient upper-level laundry.
NEW HVAC, NEW HOT WATER HEATER, NEW REFRIGERATOR, NEW WASHER & DRYER
Ideally located just one stoplight from the Clocktower Shopping Center and two stoplights from Routes 267 and 28. Commuters will love the proximity to the future Herndon Metro Station, just minutes away.
Location
State VA
County Fairfax
Zoning 312
Rooms
Other Rooms Dining Room, Primary Bedroom, Bedroom 2, Bedroom 3, Kitchen, Family Room, Bathroom 2, Primary Bathroom, Half Bath
Interior
Interior Features Bathroom - Soaking Tub, Bathroom - Stall Shower, Breakfast Area, Carpet, Chair Railings, Combination Dining/Living, Combination Kitchen/Dining, Crown Moldings, Family Room Off Kitchen, Floor Plan - Open, Kitchen - Eat-In, Primary Bath(s), Wainscotting, Walk-in Closet(s)
Hot Water Natural Gas
Heating Forced Air
Cooling Central A/C
Flooring Hardwood, Carpet
Fireplaces Number 1
Fireplaces Type Mantel(s), Screen, Insert
Equipment Built-In Microwave, Dishwasher, Disposal, Dryer, Exhaust Fan, Oven/Range - Electric, Refrigerator, Icemaker, Washer
Fireplace Y
Appliance Built-In Microwave, Dishwasher, Disposal, Dryer, Exhaust Fan, Oven/Range - Electric, Refrigerator, Icemaker, Washer
Heat Source Electric
Laundry Washer In Unit, Dryer In Unit
Exterior
Exterior Feature Balcony
Parking Features Garage - Front Entry, Garage Door Opener, Inside Access
Garage Spaces 1.0
Amenities Available Common Grounds, Other, Basketball Courts, Bike Trail, Jog/Walk Path, Tot Lots/Playground
Water Access N
Roof Type Asphalt
Accessibility None
Porch Balcony
Attached Garage 1
Total Parking Spaces 1
Garage Y
Building
Story 3
Foundation Permanent
Sewer Public Sewer
Water Public
Architectural Style Colonial
Level or Stories 3
Additional Building Above Grade, Below Grade
New Construction N
Schools
Elementary Schools Mcnair
Middle Schools Call School Board
High Schools Call School Board
School District Fairfax County Public Schools
Others
Pets Allowed Y
HOA Fee Include Snow Removal,Trash,Common Area Maintenance,Ext Bldg Maint,Insurance,Parking Fee
Senior Community No
Tax ID 0163 16 0070
Ownership Condominium
Special Listing Condition Standard
Pets Allowed Case by Case Basis
Read Less
Want to know what your home might be worth? Contact us for a FREE valuation!

Our team is ready to help you sell your home for the highest possible price ASAP





