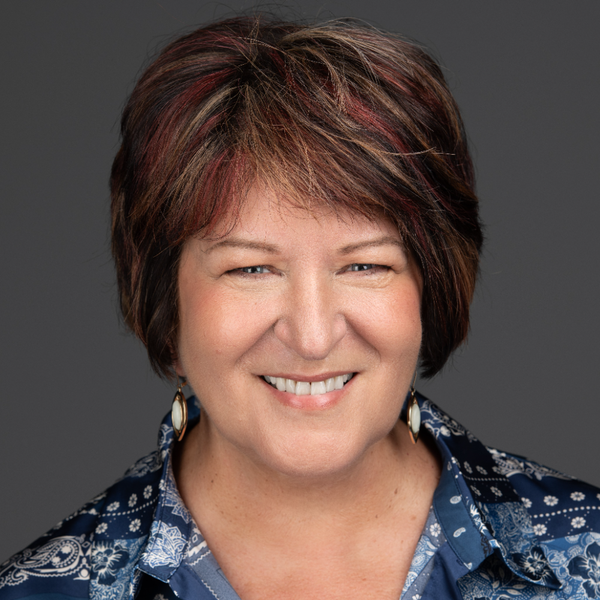Bought with Lisa J Plushnick • RE/MAX Realty Group
$469,000
$479,000
2.1%For more information regarding the value of a property, please contact us for a free consultation.
1435 VIRGINIA AVE Severn, MD 21144
4 Beds
4 Baths
3,634 SqFt
Key Details
Sold Price $469,000
Property Type Single Family Home
Sub Type Detached
Listing Status Sold
Purchase Type For Sale
Square Footage 3,634 sqft
Price per Sqft $129
Subdivision Severn Acres
MLS Listing ID MDAA397562
Sold Date 06/13/19
Style Traditional
Bedrooms 4
Full Baths 3
Half Baths 1
HOA Y/N N
Abv Grd Liv Area 2,634
Year Built 1959
Available Date 2019-05-07
Annual Tax Amount $4,700
Tax Year 2018
Lot Size 0.269 Acres
Acres 0.27
Property Sub-Type Detached
Source BRIGHT
Property Description
PLEASE CLICK ON VIRTUAL TOUR FOR INTERACTIVE FLOOR PLAN**YOU Have Got to See the Interior of this Beautiful Home!***Large Edition Creating a Beautiful Master Retreat**Original Hardwoods on Main Level**Stunning Kitchen Overlooking In Ground Pool**Private Back Yard**Immaculate Condition**Main Level Great Room and Dining Room**Wood Fireplace**4 Large Bedrooms**Lower Level has Full Bath and Space for a Den or Bedroom**Large Family Room on Lower Level**Close to Major Routes and Shopping**Home Warranty**
Location
State MD
County Anne Arundel
Zoning R5
Rooms
Basement Full, Heated, Interior Access, Space For Rooms, Unfinished, Windows, Workshop
Main Level Bedrooms 3
Interior
Interior Features Attic/House Fan, Carpet, Ceiling Fan(s), Combination Dining/Living, Combination Kitchen/Dining, Dining Area, Family Room Off Kitchen, Floor Plan - Open, Kitchen - Gourmet, Primary Bath(s), Pantry, Recessed Lighting, Walk-in Closet(s), Wood Floors
Hot Water Oil
Heating Hot Water
Cooling Ceiling Fan(s), Central A/C
Fireplaces Number 1
Fireplaces Type Wood
Equipment Built-In Microwave, Cooktop, Dishwasher, Disposal, Dryer, Exhaust Fan, Extra Refrigerator/Freezer, Icemaker, Microwave, Oven - Wall, Range Hood, Refrigerator, Washer, Water Heater
Fireplace N
Window Features Energy Efficient,Screens
Appliance Built-In Microwave, Cooktop, Dishwasher, Disposal, Dryer, Exhaust Fan, Extra Refrigerator/Freezer, Icemaker, Microwave, Oven - Wall, Range Hood, Refrigerator, Washer, Water Heater
Heat Source Electric, Oil
Exterior
Exterior Feature Patio(s), Porch(es)
Parking Features Garage - Front Entry, Inside Access
Garage Spaces 2.0
Pool In Ground
Water Access N
Accessibility None
Porch Patio(s), Porch(es)
Attached Garage 2
Total Parking Spaces 2
Garage Y
Building
Story 3+
Sewer Public Sewer
Water Public
Architectural Style Traditional
Level or Stories 3+
Additional Building Above Grade, Below Grade
New Construction N
Schools
School District Anne Arundel County Public Schools
Others
Senior Community No
Tax ID 020415400789900
Ownership Fee Simple
SqFt Source Assessor
Security Features Electric Alarm
Horse Property N
Special Listing Condition Standard
Read Less
Want to know what your home might be worth? Contact us for a FREE valuation!

Our team is ready to help you sell your home for the highest possible price ASAP





